Floorplans
Junior 1 Bed Apartments
Experience junior 1 bedroom living with a fully-equipped kitchen, spacious bathroom, and a cozy bedroom area tucked away. Enjoy the convenience of in-suite laundry, ample storage, and a designated work-from-home desk space that combines efficiency with modern comfort.
Take a virtual tour of the A Unit Take a Tour
1 Bed + Den Apartments
Live in flexibility of our 1 bed + den units featuring a versatile den for work-from-home or yoga space, a private balcony/patio, separate dining and living spaces, and a designer kitchen with separate island.
2 Bed Apartments
At over 900 square feet, experience our spacious 2 bedroom California split layouts that centre around a full kitchen, dining, and living space to provide separate personal retreats. Entertaining is a breeze with the living room transitioning seamlessly into the exterior balcony or patio area where you can take in the breathtaking surroundings.
Take a virtual tour of the G Unit Take a Tour
3 Bed Townhomes
Units are limited, ask us about availability today.

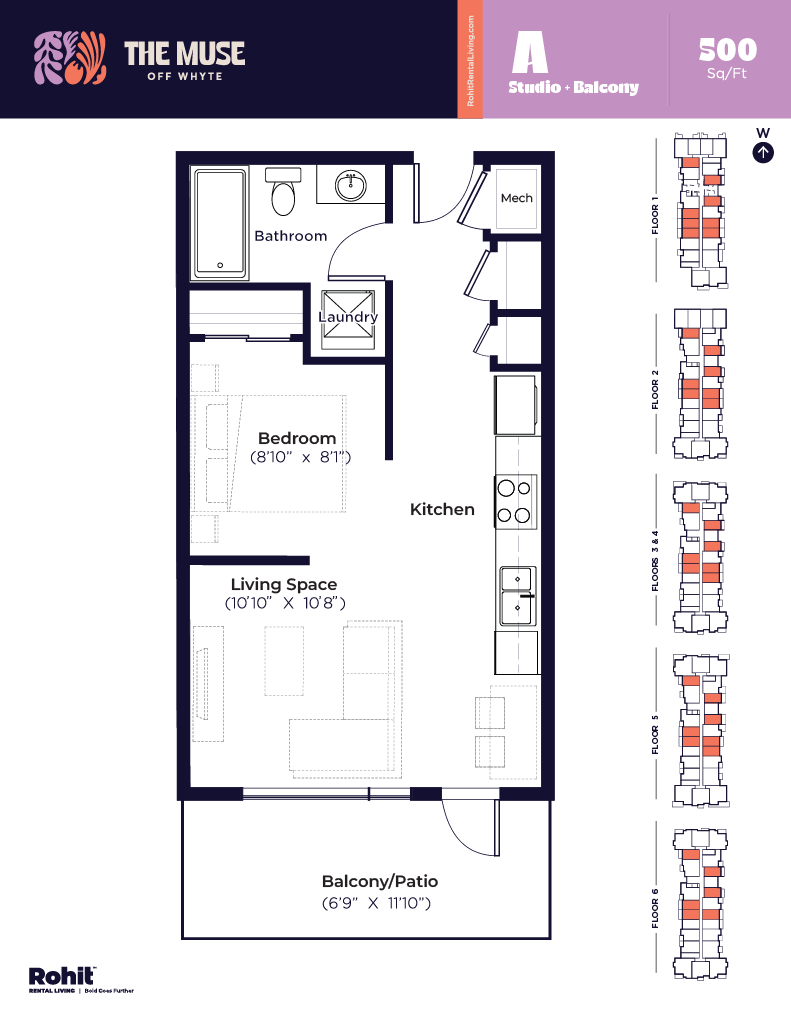 A – 500 Sq/Ft
A – 500 Sq/Ft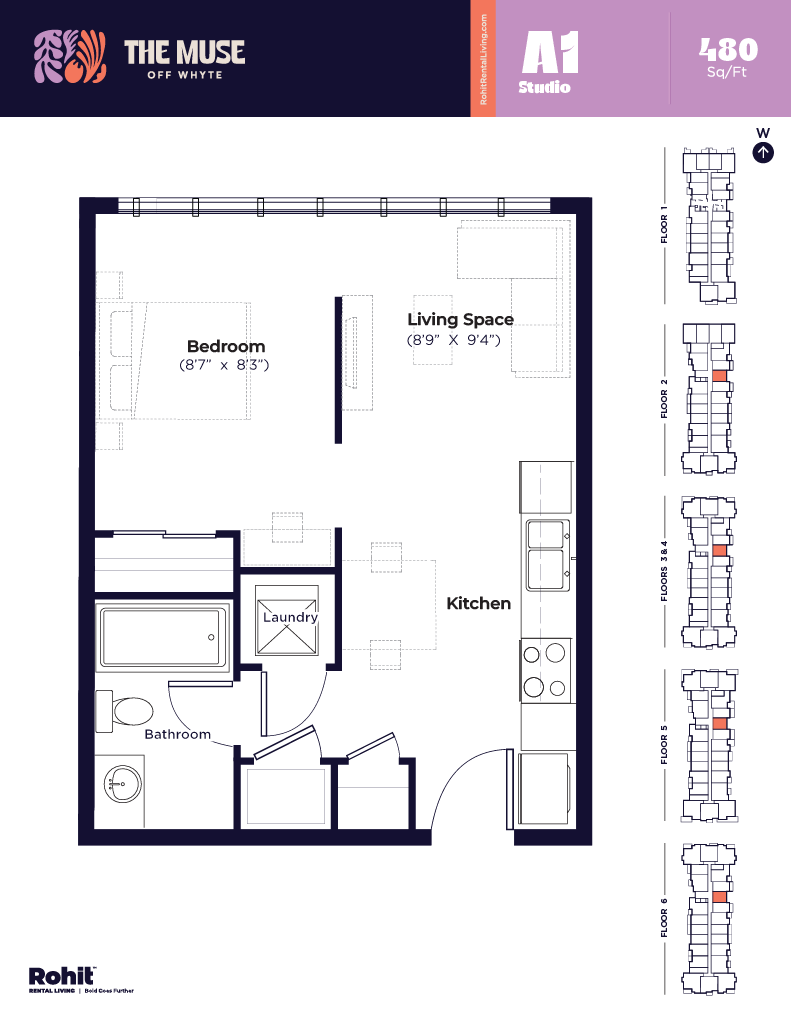 A1 – 480 Sq/Ft
A1 – 480 Sq/Ft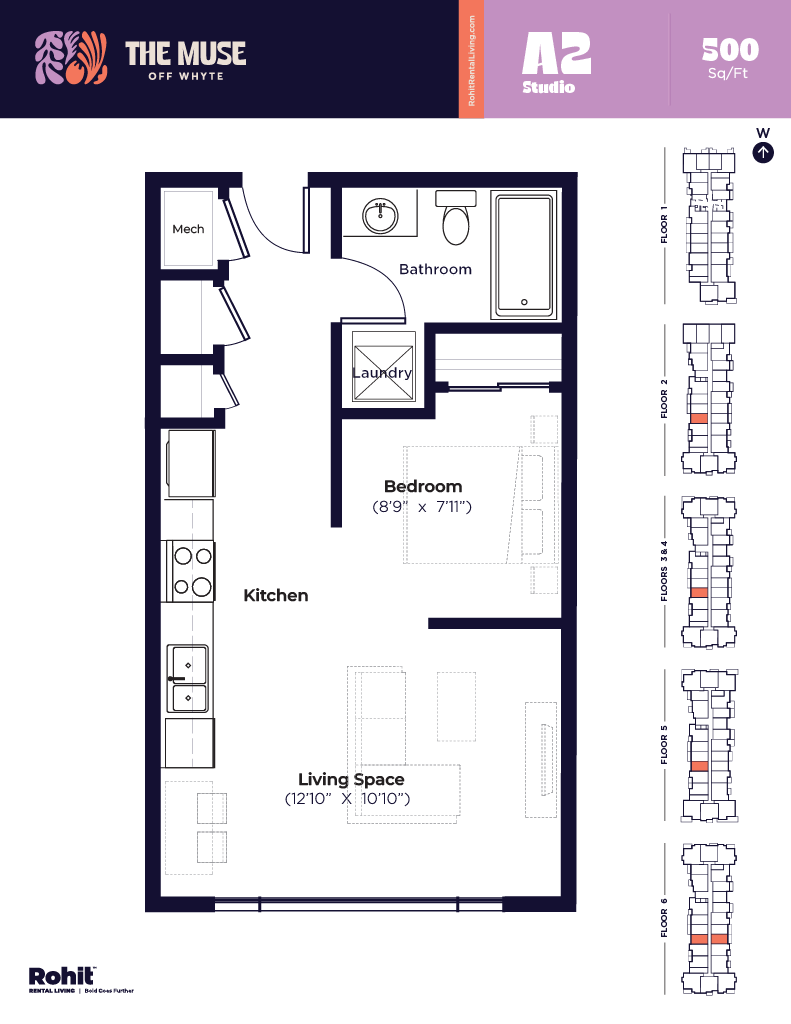 A2 – 500 Sq/Ft
A2 – 500 Sq/Ft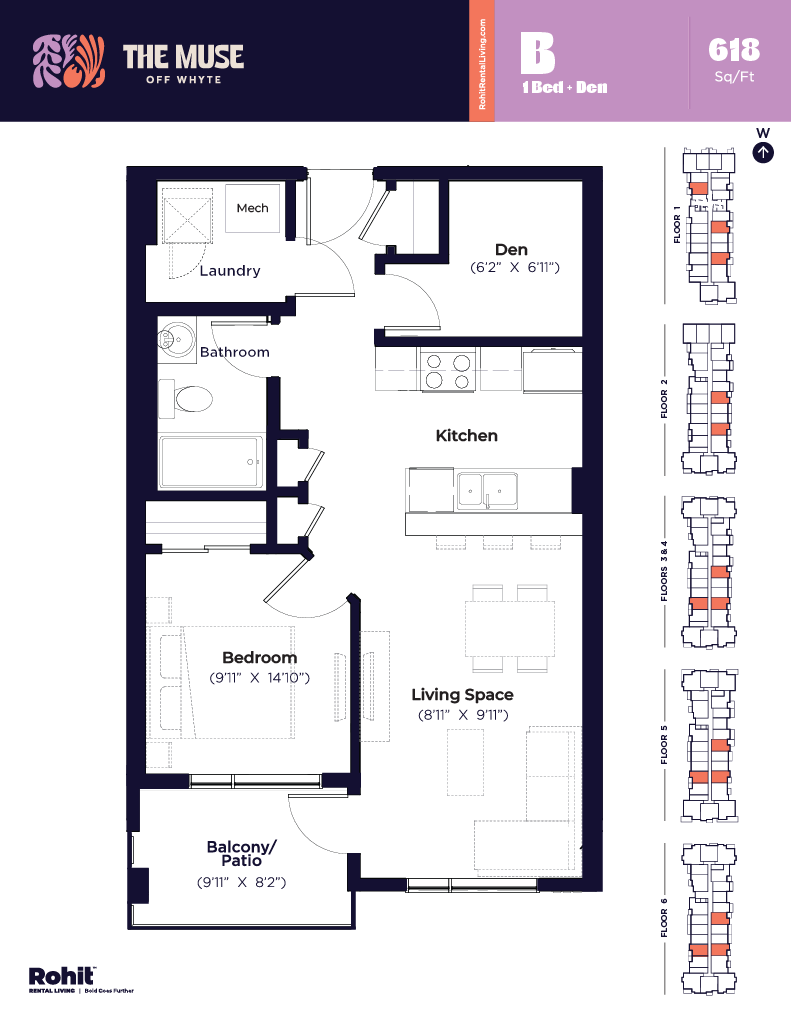 B – 618 Sq/Ft
B – 618 Sq/Ft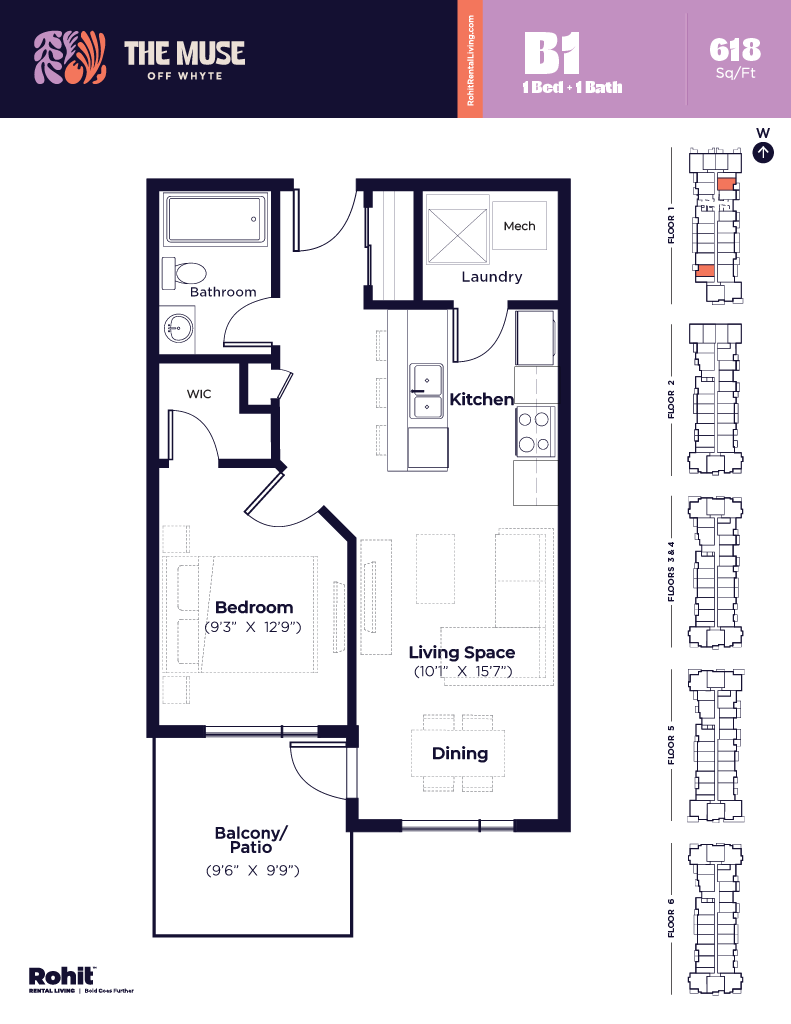 B1 – 618 Sq/Ft
B1 – 618 Sq/Ft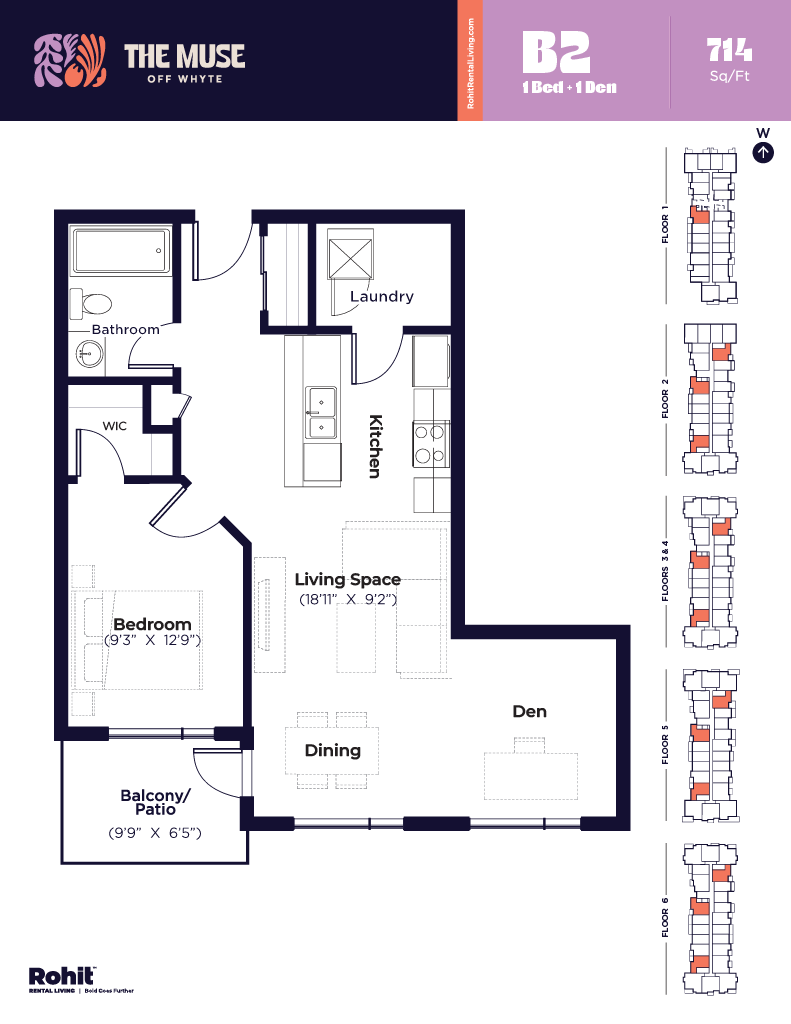 B2 – 714 Sq/Ft
B2 – 714 Sq/Ft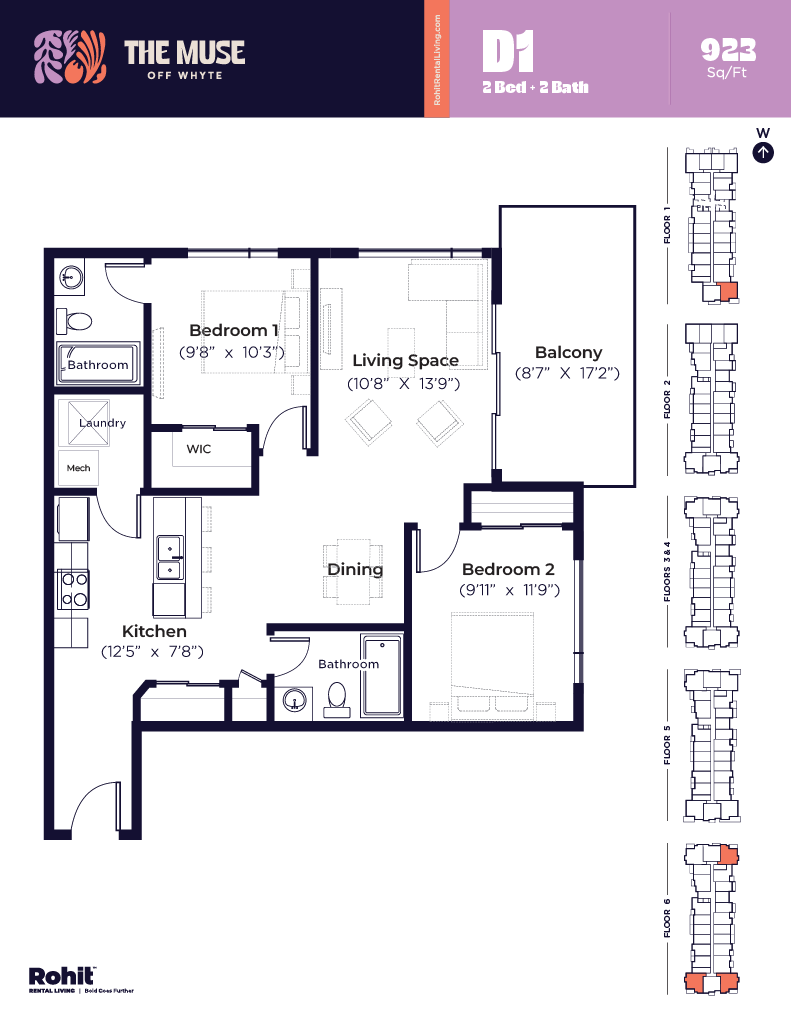 D1 – 923 Sq/Ft
D1 – 923 Sq/Ft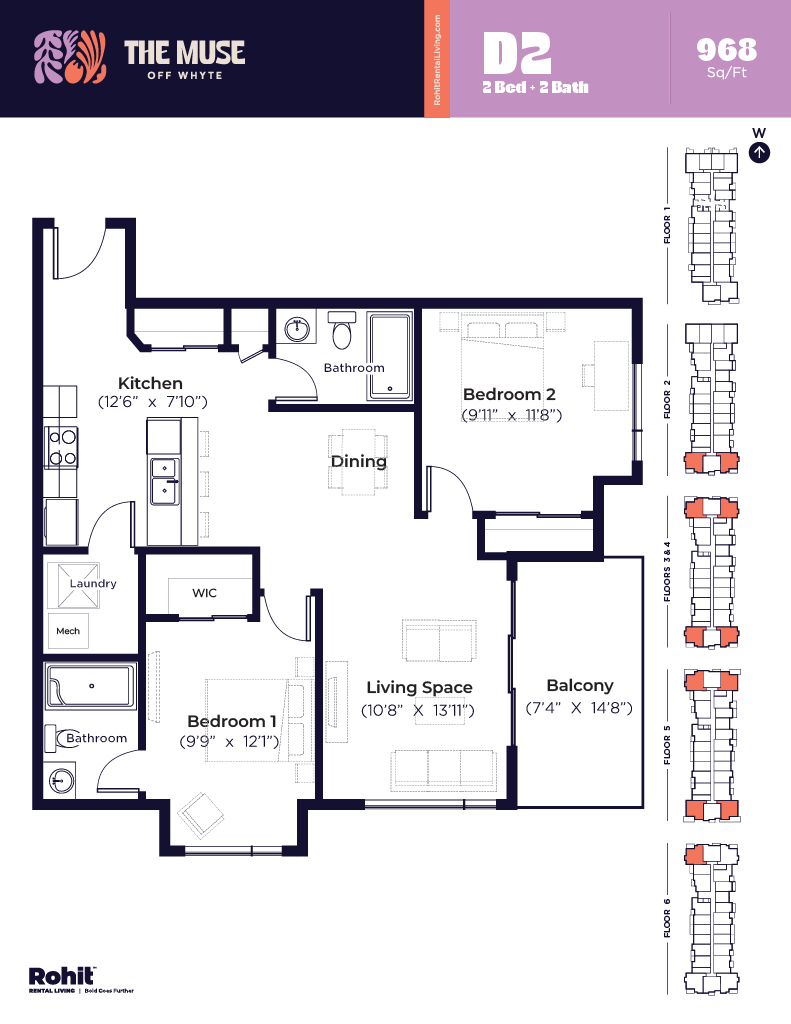 D2 – 968 Sq/Ft
D2 – 968 Sq/Ft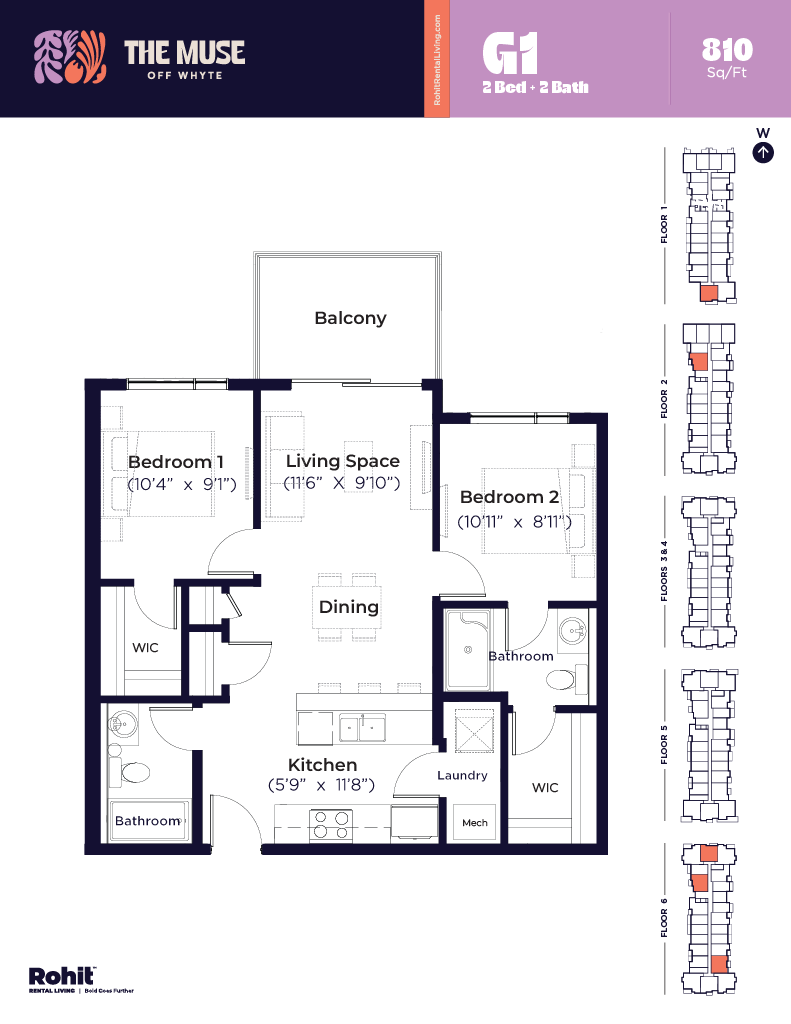 G1 – 810 Sq/Ft
G1 – 810 Sq/Ft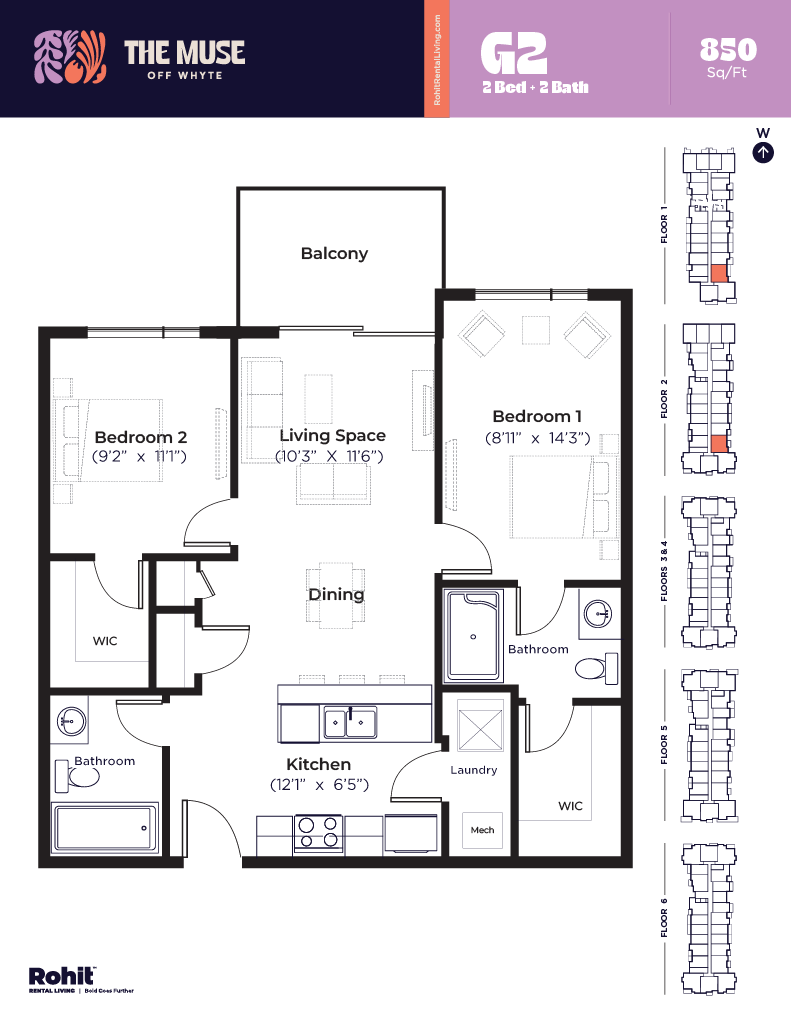 G2 – 850 Sq/Ft
G2 – 850 Sq/Ft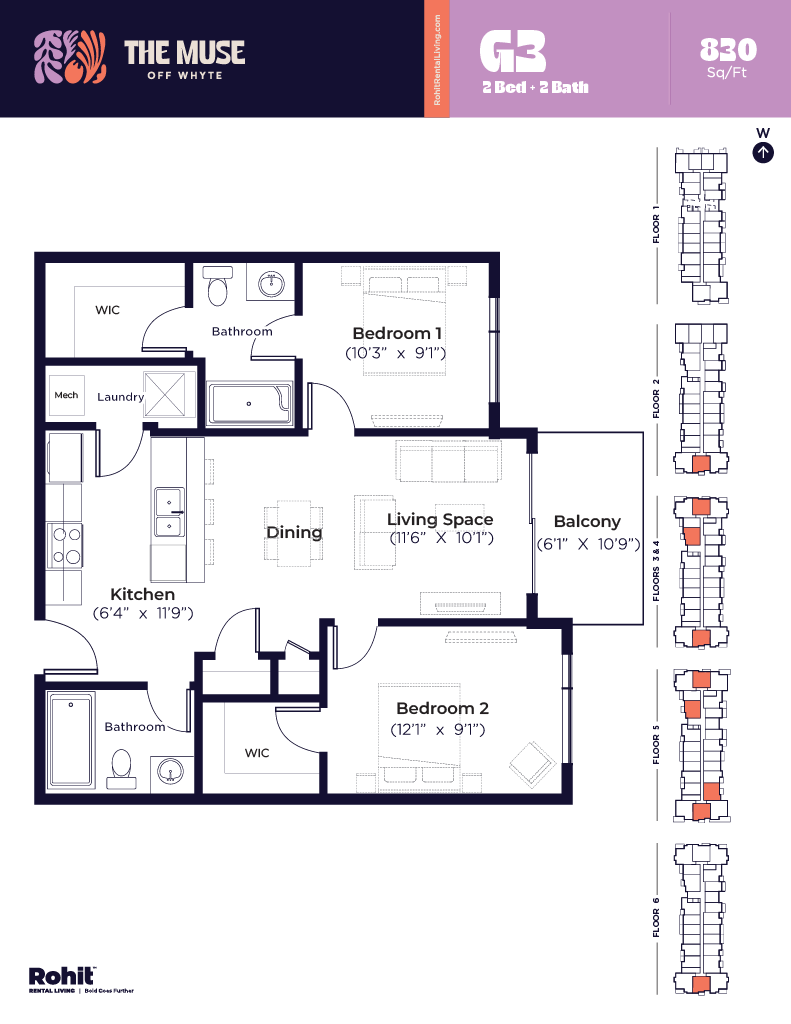 G3 – 830 Sq/Ft
G3 – 830 Sq/Ft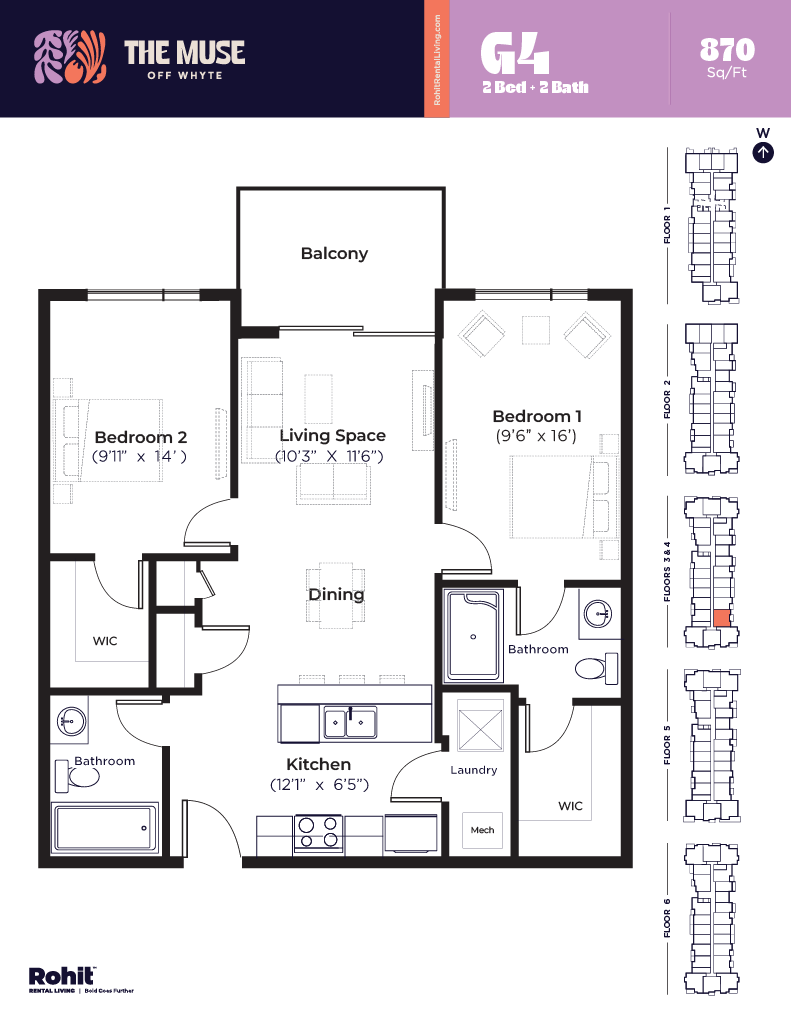 G4 – 870 Sq/Ft
G4 – 870 Sq/Ft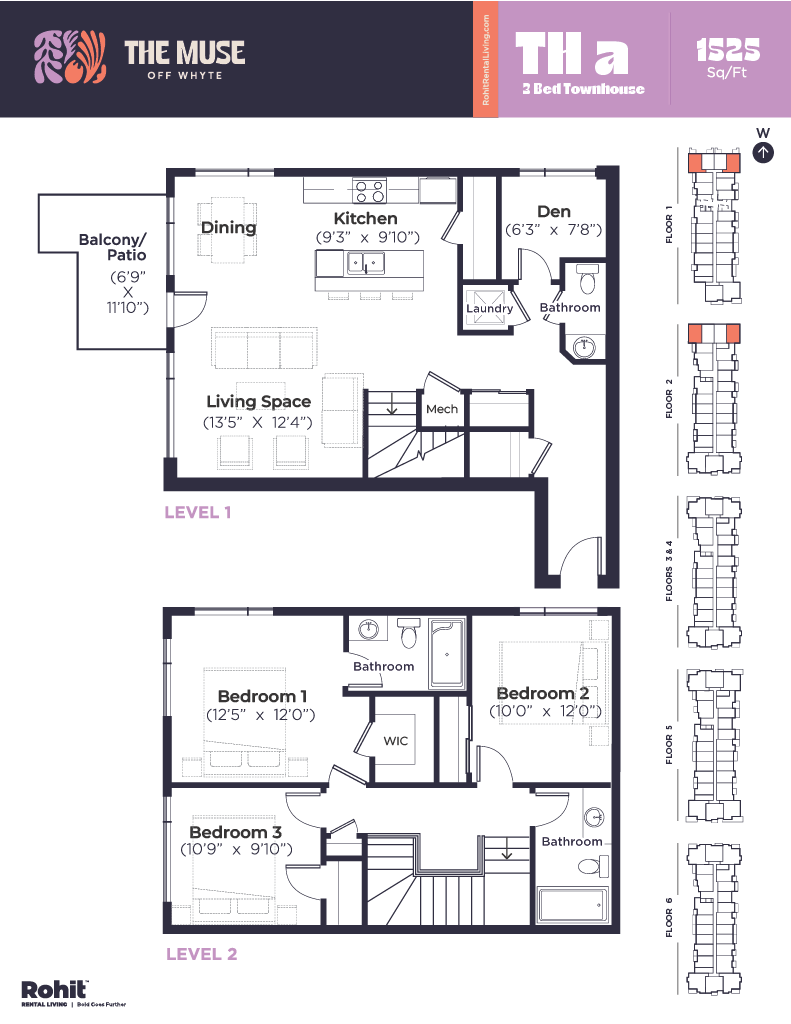 TH A – 1525 Sq/Ft
TH A – 1525 Sq/Ft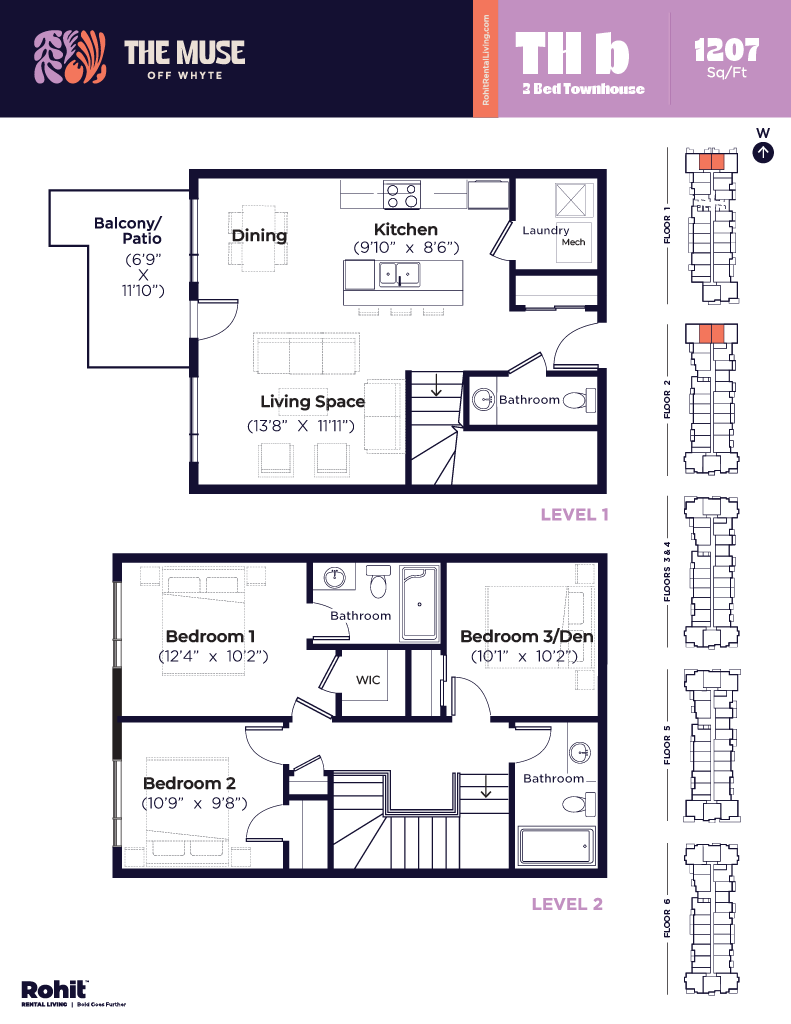 TH B – 1207 Sq/Ft
TH B – 1207 Sq/Ft